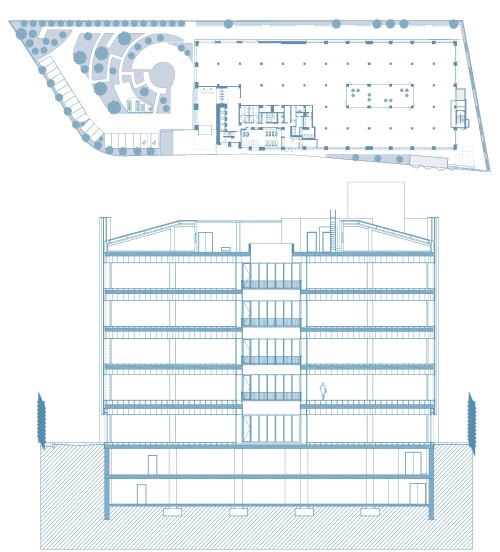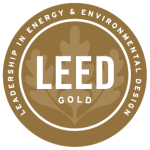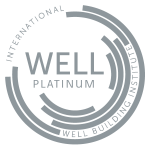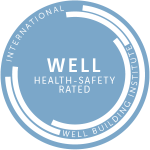A new office space transformed into a contemporary icon
This comprehensive project has renovated 5 floors with more than 14,500 m² of large offices in northeast Madrid. The project draws on the combined experience of Árima and Estudio Lamela in creating innovative office spaces focused on the well-being of its occupants.
Originally designed as a data processing centre, this Grade A office building offers large floorplates (approximately 2,800 sqm) with excellent floor-to-ceiling height. The property comprises five above-ground floors, with a total area of 14,565 sqm and two basement floors accommodating 215 parking spaces. The property’s high-profile setting is ideal for corporate signage.
Qualities








FROM VÍA DE LOS POBLADOS 7 TO:


Bus Stop (T11)
Bus Stop (72, 87, N2)
San Lorenzo Metro Station (L4)
Adolfo Suárez Madrid – Barajas Airport
Pº de la Castellana
IFEMA
A-2
Avenida de América Interchange
Atocha RENFE Station
HOW TO GET THERE
Av. De América is 17 minutes away by car and Metro line 4 is a 8-minute walk away.
Paseo de la Castellana is 13 minutes away by car, while the airport can be reached within just 6 minutes.
Technology & Sustainability
100%
GREEN ENERGY
100%
NATURAL LIGHT
-50%
WATER CONSUMPTION REDUCTION
100%
HEALTHY SPACES


