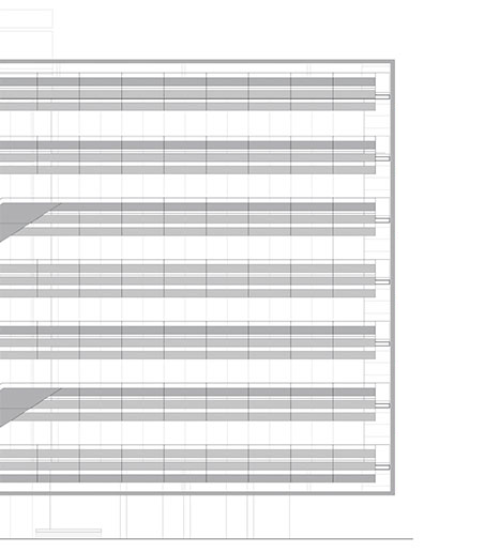Office building completed in 2011 as part of the Cristalia Business Park. The complex features a nursery, various restaurants, a padel tennis court and security service.
The property is triangular shaped and includes two basement floors for parking, a ground floor and 6 upper floors for office use, with a total lettable area of 10,928 sqm.
The office floors are completely open-plan and column-free. They have a free height of 2.70 meters and benefit from excellent natural light thanks to the property’s fully glazed facade. Each floor has a double core with male, female toilets and disabled toilets.
The property has obtained the highest possible LEED® sustainability certification.
Qualities












1,821.12sqm
ON PLANTS 1, 2, 3, 4, 6

FROM VÍA DE LOS POBLADOS, 3 TO:


Bus Stop (T11)
Bus Stop (72, 87, N2)
San Lorenzo Metro Station (L4)
Adolfo Suárez Madrid – Barajas Airport
Pº de la Castellana
IFEMA
A-2
Avenida de América Interchange
Atocha RENFE Station
HOW TO GET THERE
Av. De América is 17 minutes away by car and Metro line 4 is a 8-minute walk away.
Paseo de la Castellana is 13 minutes away by car, while the airport can be reached within just 6 minutes.
Technology & Sustainability
100%
GREEN ENERGY
-30%
REDUCCIÓN OF WATER CONSUMPTION
85%
NATURAL LIGHT
100%
HEALTHY SPACES

CONTACT

Paseo de la Castellana, 79
28046 Madrid
917 89 11 00