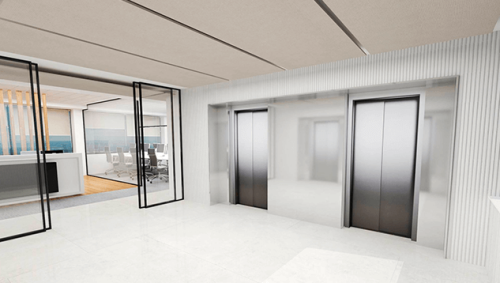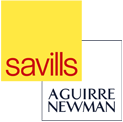Office building completed in 1968, currently owned by 4 different companies.
The property comprises an underground car park with 24 parking spaces for tenant use, a lower ground level with additional parking, file archive and function room, a ground floor and 10 upper floors used as offices. The total lettable area extends to almost 18,000 sqm.
This free-standing property with a standard floor area of 1,113 sqm offers open-plan, bright workspaces that are easily divisible thanks to its rectangular shape and the 12-m distance between façades, a highly sought-after factor by occupiers. From the lower ground to the third floor there is an additional cubic structure adjoining one end of the building, taking the total lettable area to 1,700 sqm in this area.
The property is highly visible thanks to its imposing façade overlooking Calle María de Molina.
Qualities









4,025sqm
24 parking spaces

FROM MARÍA DE MOLINA, 39 TO:


Bus Stop (12, 29, 52, N2, N4)
Av. de América Metro station (L2, 4, 5, 6)
Gregorio Marañón Metro station(L7, 10)
Adolfo Suárez Madrid – Barajas Airport
Pº de la Castellana
M-30
A-2
Estación Atocha – RENFE
HOW TO GET THERE
Subway line 6 (Avenida de América) at 2min. walking; subway lines 8 and 9 at 9 min. walking.
Paseo de la Castellana is 4 minutes away by car; the airport is a 16-minute drive.
Technology & Sustainability
100%
NATURAL LIGHT
100%
CLIMATE ISOLATION
CONTACT

Paseo de la Castellana, 79
28046 Madrid
917 89 11 00

Paseo de la Castellana, 81
28046 Madrid
913 19 13 14